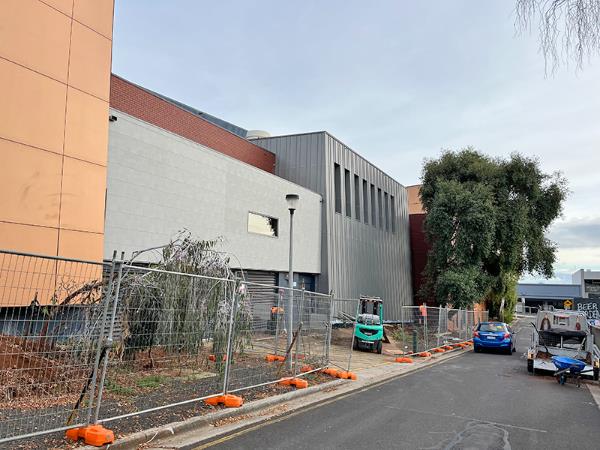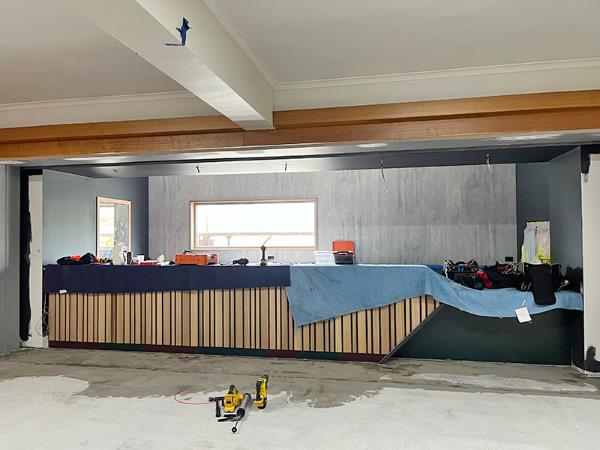Stage 2 - updates 2024
October 2024
Construction of the Atrium space, previously the external courtyard is well underway. Steelwork is erected and glazing for the roof is complete. The surrounding roofed area is framed and clad. The blockwork lift shaft is fully complete with the lift lid in place. Major external ground works were undertaken during August/September with fire mains and new water line laid around the building. This included new fire hydrants and booster assembly. Set-out and excavation of the external western link from the car park to the new entry has commenced.
The café area is complete both internally and externally. Laying of Bluestone paving to the external slabs has been delayed to ensure pavers are not damaged through adjacent external works. The pavers external to the café will be laid early October. Pavers under the entry canopy will not be laid until some further external work can be completed as these “tooth” into the external pavement. The southern entry is substantially complete with “nose” of the canopy delayed. The structure for this is now in place and the remaining cladding will be installed once this arrives on site.
July 2024
Demolition of the internal courtyard has been completed. Excavations for footings, including the lift shaft are poured and blocks for the lift shaft have arrived on site. Steelwork erection for the new Atrium space will commence in July. The lower ground back of house areas are complete and these have been handed back to BAFC for storage use. Zinc cladding to the north external wall is complete except for areas adjacent new northern canopy.
Café cooking equipment delivery has been delayed but will be installed early July. Floor finish and glazing to Long Room space is complete. Soffit and external express cladding to entry canopy complete. Café external walls underway. Entry slabs complete with paving to commence in conjunction with external work.
May 2024
Demolition of the internal courtyard (below) is nearly complete with footings for the lift shaft, stairs and walkways commencing soon.
The internal courtyard before construction commenced.
Demolition of the internal courtyard is almost complete.
The glass section of the building (below), which housed the Town Hall Bar, was replaced with Cemintal Barestone during Stage 1 of the redevelopment. During the current Stage 2 of the redevelopment, the degraded cement sheet area has been replaced with zinc seam cladding, which is a fully recyclable product that has a lifespan of 60-100 years.
The glass section that has been replaced in stage 1.

The Cemintel Barestone exterior.

On the otherside of the Cemintel Barestone wall is the new bar in the Town Hall.
March 2024
Demolition of Stage 2 is well underway with framework commenced in the Long Room.
Lower ground back of house areas are also under construction.
Zinc cladding to external wall in Little Alexander Street is complete.
January 2024
Preparations on stage two are underway. With plans to reimagine the internal courtyard and establish a glazed roof, the installation of a lift for an all access pass to the Town Hall balcony and completion of the Northern extension – we are set to see all this and more develop in 2024.
As we begin works on Stage two, we'd like to advise the community that we have closed the walkway between Burnie Arts and Culture Centre and Wilmot Street.
Please use the alternative path to the Kings Street Carpark and the BAFC on the other side of the road (see map)